Completion of the ONE DOJIMA PROJECT: Japan’s First Four Seasons Hotel and Apartments Housed in the Same Ultra-High-Rise Tower A symbolic exterior reminiscent of a yacht’s sail and around 50 works of art installed in the residential communal areas
Tokyo Tatemono Co., Ltd. (Head Office: Chuo-ku, Tokyo; Representative Director, President & CEO: Hitoshi Nomura; hereinafter “Tokyo Tatemono”), Hotel Properties Limited (Head Office: Singapore; CEO: Ong Beng Seng) and Four Seasons Hotels & Resorts (Head Office: Canada; Founder and President: Isadore Sharp) are pleased to announce the completion of the ONE DOJIMA PROJECT (Kita-ku, Osaka; hereinafter, “the Property”), a project combining the world’s leading luxury hotel brand, Four Seasons Hotel, with the apartment building for sale, Brillia Tower Dojima.
This is the first project in Japan* to develop an ultra-high-rise mixed-use building comprising the Four Seasons Hotel and apartments. Standing 195m tall and 49 stories above ground, the building itself can be regarded as an artwork; the upper floors of the building are gradually set back, and three types of balcony have been combined to create a symbolic exterior reminiscent of a yacht’s sail, a fitting design for Osaka, which is known for its waterways. Under the supervision of curator and art critic Fumio Nanjo, the residential communal areas are sophisticated spaces, featuring around 50 works of art, including pieces by the world-renowned sculptor, Kohei Nawa.
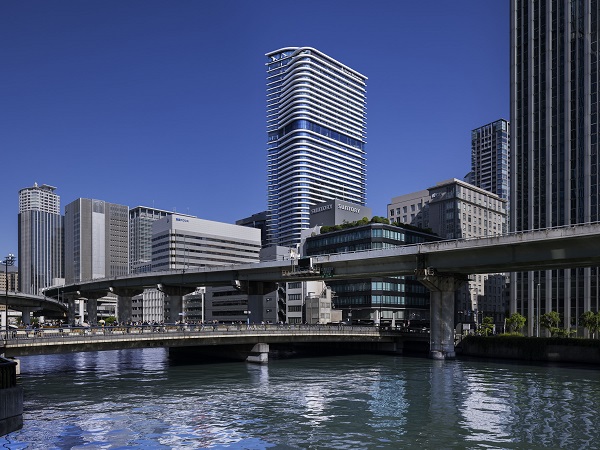
[Key points of this press release]
・The first ultra-high-rise mixed-used building development in Japan to combine the Four Seasons Hotel and the apartment building, Brillia Tower Dojima. This is the first Four Seasons Hotel to be established in Osaka Prefecture.
・The symbolic exterior is reminiscent of a yacht’s sail, and will become a new landmark for Osaka, which is known for its waterways.
・Brillia Tower Dojima has a full range of communal facilities to meet a variety of needs.
Features of the Property
Ultra-high-rise mixed-used building development combining the Four Seasons Hotel Osaka and the apartment building, Brillia Tower Dojima
The Property combines the Four Seasons Hotel Osaka and Brillia Tower Dojima, and this will be the first Four Seasons Hotel to be established in Osaka Prefecture. The hotel is located on the 28th to 37th floors and basement levels 1 and 2 of the building, and will welcome guests from all over the world with international standards of hospitality.
The symbolic exterior, made to resemble a yacht’s sail by the gradual setting back of the upper floors, was designed by Hiroaki Otani from Nikken Sekkei, and its beautiful appearance will become a new landmark for Osaka, which is known for its waterways.
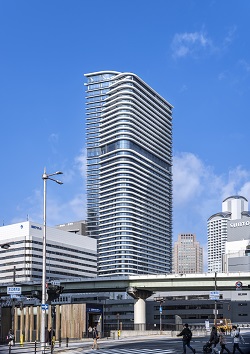
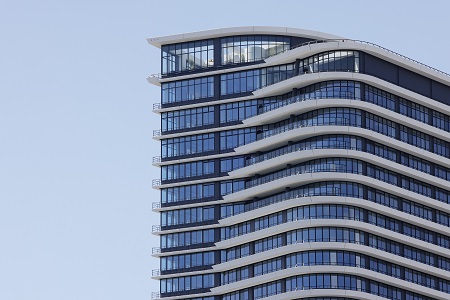
Symbolic exterior and full communal facilities
On the apartment floors, there is a private party room offering panoramic views of Osaka on the top floor, as well as a fitness room, working booths, and other communal facilities to meet a wide variety of needs.
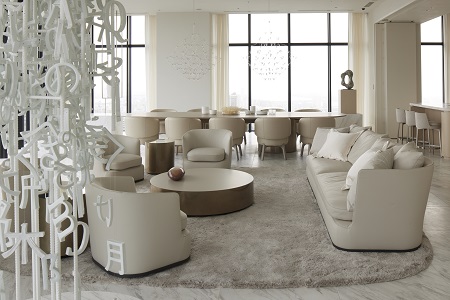
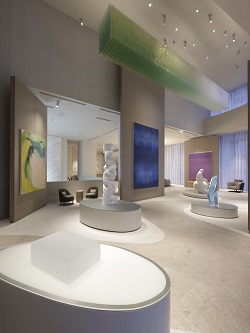
Apartment communal area design and artworks
The interior design of the apartment communal areas was undertaken by Studio Piet Boon (Head Office: the Netherlands), founded by Piet Boon. With the cooperation of Wellwood Ltd. (Head Office: Minato-ku, Tokyo; President & CEO: Shinya Kihara), the art was overseen by curator and art critic Fumio Nanjo, who served as director of the Mori Art Museum. Supervised by Fumio Nanjo, there are around 50 works of art in the communal areas and other places, including pieces by world-renowned sculptor Kohei Nawa and media artist Yoichi Ochiai. In addition to the artworks curated by Nanjo, many other artworks decorate the communal areas.
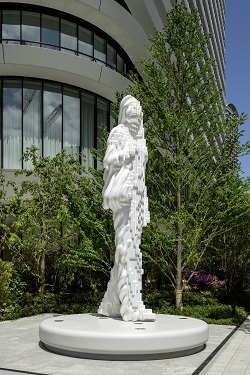
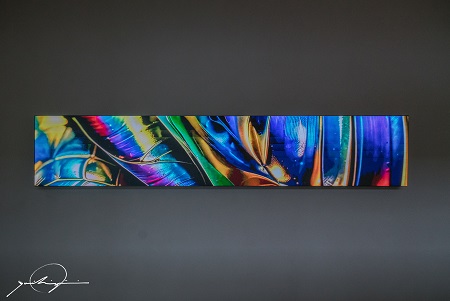
Property Overview
| Location: | Residence: 2-4-4 Dojima, Kita-ku, Osaka Hotel: 2-4-32 Dojima, Kita-ku, Osaka |
|---|---|
| Site area: | 4,828.17㎡ |
| Total floor area: | 82,507.19㎡ |
| Structure and size: | RC construction, partially S construction; 49 above-ground floors, 1 underground floor |
| Facility configuration: | Residence: B1-27F, 38-49F, total number of units: 457 Hotel: B1F-2F, 28-37F, total number of rooms: 175 |
| Construction period: | Construction start: April 2020; completion: January 2024 |
| Design: | Nikken Sekkei Ltd. |
| Construction: | Takenaka Corporation |
| Design supervision for residential communal areas: | Studio Piet Boon |
| Start of residence handover: | May 24, 2024 (planned) |
| Website: | ONE DOJIMA PROJECT https://www.one-dojima.com/ Brillia Tower Dojima https://www.bt-dojima.com/ |
*This is the first ultra-high-rise mixed-use apartment building in Japan to include the Four Seasons Hotel. An ultra-high-rise building refers to a building with a height of at least about 60m (equivalent to about 20 stories). Survey conducted by Four Seasons Hotels and Tokyo Tatemono (as of As of May 17, 2024).



