Large-scale mixed-use redevelopment project in national strategic special zone directly connected to Tokyo Station
Type- 1 Urban Redevelopment Project for Yaesu 1-Chome East Area in Front of Tokyo Station (Districts A and B) district Named “TOFROM YAESU”
Tokyo Tatemono Co., Ltd. (Head Office: Chuo-ku, Tokyo; Representative Director, President & Chief Executive Officer: Katsuhito Ozawa; hereinafter, “Tokyo Tatemono”) has undertaken the Type-1 Urban Redevelopment Project for Yaesu 1-Chome East Area in Front of Tokyo Station within Districts A and B, as a member of the Redevelopment Association, together with the property rights holders and local people. Tokyo Tatemono hereby announces that the district for the Project has been named “TOFROM YAESU.”
In addition, the buildings for the Project have been named “TOFROM YAESU THE FRONT” for District A and “TOFROM YAESU TOWER” for District B.
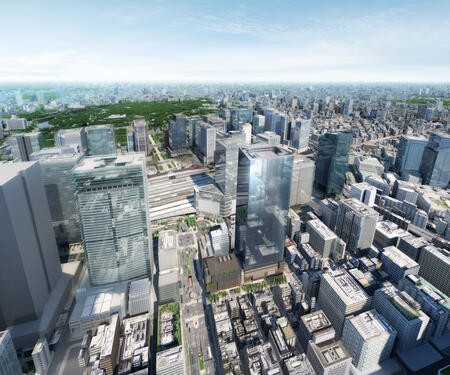
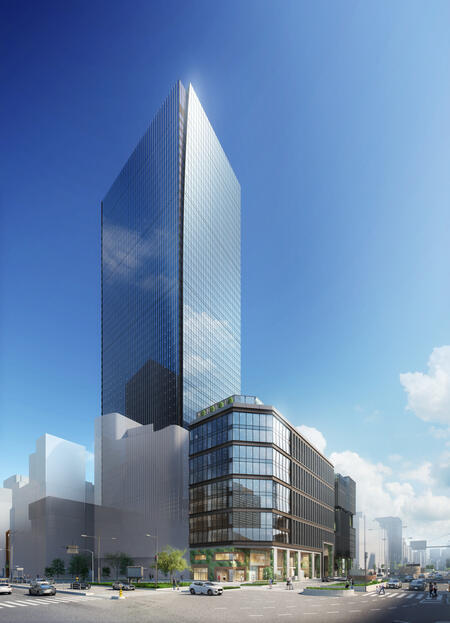
TOFROM YAESU is a large-scale mixed-use redevelopment project currently underway in front of the Yaesu Central Exit of Tokyo Station, which will be directly connected to Tokyo Station, with construction scheduled for completion in 2026. Designated as a national strategic special zone, it will feature the development of facilities such as offices, medical facilities, a theater and conference halls, a bus terminal, shops, and residences, contributing to stronger urban functions and an enhanced international competitive edge, as befits a gateway location to the global city of Tokyo.
“TOFROM” is a coined word combining the words “TO” and “FROM” in English embodying our desire for this site to be a place where people, things, and events from all over Japan and the world gather and connect, and from which diverse values are created and disseminated.
【Key points of this release】
・ Named the district “TOFROM YAESU” for the Type-1 Urban Redevelopment Project for Yaesu 1-Chome East Area in Front of Tokyo Station (Districts A and B), designated as a national strategic special zone
・ Directly connected to Tokyo Station through the underground network; Implementing diverse functions such as offices, medical facilities, a theater and conference halls, a bus terminal, and shops, thereby helping to strengthen urban functions and enhance Tokyo’s international competitiveness
・ Helping office tenant companies manage their human capital and acquire, retain, and strengthen talent by implementing a number of facilities, programs, or other means that contribute to better well-being
TOFROM YAESU’s Logo
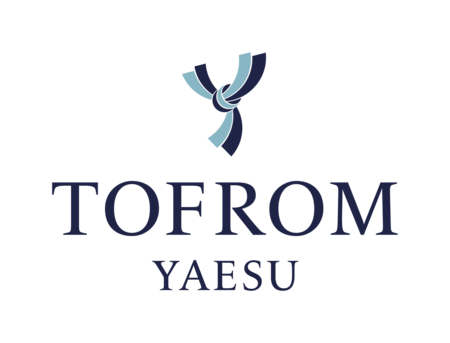
The facility’s concept of “Connecting people, time, and place” and the naming concept of “TO Yaesu / FROM Yaesu” are imbued with our desire to “connect” diverse values, with the knot as a motif. The three-strand knot in the symbol mark represents “Y” for Yaesu and symbolizes Yaesu as the center of Tokyo and Japan, where the three elements of people, things, and events from around the world intersect.
Location of TOFROM YAESU
The Yaesu-Nihonbashi-Kyobashi (YNK*1) area, home to TOFROM YAESU, represents a city that fuses tradition and cutting-edge technology, and is at the forefront of an ever-evolving Tokyo. The area has a high concentration of railways within walking distance, providing exceptional transportation convenience to all locations, including major areas of Tokyo, regional cities, and international airports. TOFROM YAESU has potential as a prime office location, while its rich Edo-era culture, such as festivals, food, art, and manufacturing, lives on, with a unique foundation conducive to innovation.
In addition, TOFROM YAESU is located at the gateway to the YNK area, which is expected to be further developed under plans for the revitalization of the Nihonbashi River and the Tokyo Sky Corridor, as well as through ongoing initiatives such as the undergrounding of the Metropolitan Expressway, direct access from Tokyo Station to Haneda Airport via the Haneda Airport Access Line (tentatively named), and the Central Tokyo-Rinkai Subway concept to connect Tsukuba Express and Tokyo Station.
-
1: Area named after the initial letters of Yaesu, Nihonbashi, and Kyobashi, respectively. Tokyo Tatemono Group believes these letters also represent the spirit of “You Never Know!”.
Overview and Highlights of TOFROM YAESU
TOFROM YAESU is a large-scale joint redevelopment project located within a national strategic special zone, consisting of two buildings: TOFROM YAESU THE FRONT in District A, with a total floor area of approximately 12,000 m² and TOFROM YAESU TOWER in District B, with a total floor area of approximately 225,000 m². TOFROM YAESU highlights the development of facilities, including offices, medical facilities, a theater and conference halls, a bus terminal, shops, and residences. Construction is scheduled for completion in 2026.
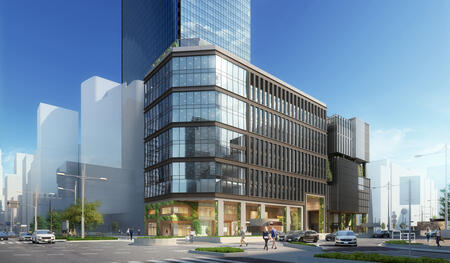
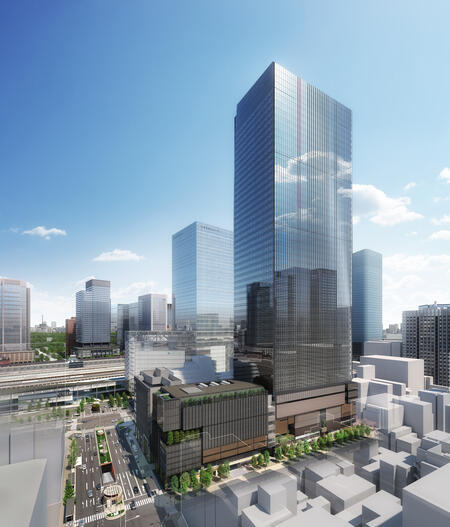
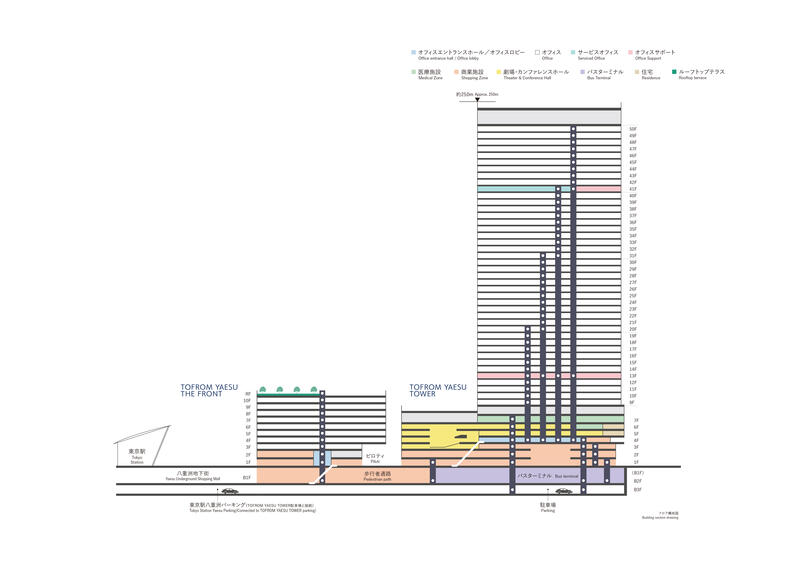
1. Supporting Workers for Better Well-being throughout the Entire Office Environment
In recent years, human resources strategy has become a major management issue for many companies. In this regard, well-being is an important concept, and the government’s Basic Policy on Economic and Fiscal Management and Reform 2024, which outlines the direction of national policy, includes the realization of a society with a high level of well-being in which everyone plays an active role as one of its medium to long-term visions. As such, well-being has now been identified as one of the priority issues in Japan’s overall growth strategy.
Research and case studies from the Tokyo Tatemono-initiated Well-being Lab., confirm that enhancing employee well-being is essential to promoting human capital management and health management, and that enhancing employee well-being leads to higher productivity, talent acquisition and retention. In addition, under the supervision of Yoshiki Ishikawa, an expert researcher in preventive medicine, we surveyed 10,000 businesspeople working in the Tokyo metropolitan area, and developed the Well-Being Score, a tool that easily measures their state of well-being by having them answer the 13 questions predetermined as useful based on the survey results and academic opinions. As a result, we identified 20 well-being enhancement factors that analyze which behaviors and conditions contribute to better well-being.
At TOFROM YAESU, we will implement services, functions, and spaces that satisfy the well-being enhancement factors and help workers attain better well-being, including “YAESU SKY LOUNGE” where workers can refresh themselves both mentally and physically, and “Wab.” that creates “health of sprit and body” and “connection with people and society.”
Refer to Well-being Book at https://tatemono.com/news/20250303/well-being_book.pdf (in Japanese)
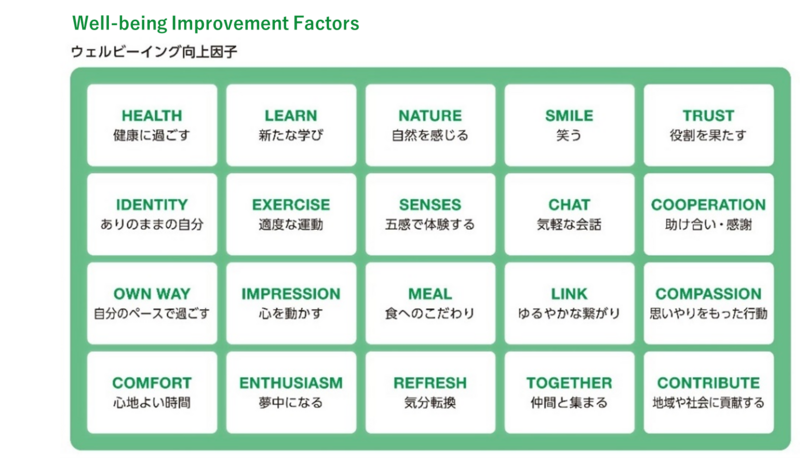
In today’s world, where companies and individuals value social connections and contributions to society, it is crucial that individuals have a diverse set of options and are able to live their lives vibrantly in their own way – i.e. to be in a state of well-being. We believe that enhancing personal well-being will lead to the growth of companies and expand into society as a whole. Starting with TOFROM YAESU, we will create just such a virtuous cycle throughout society.
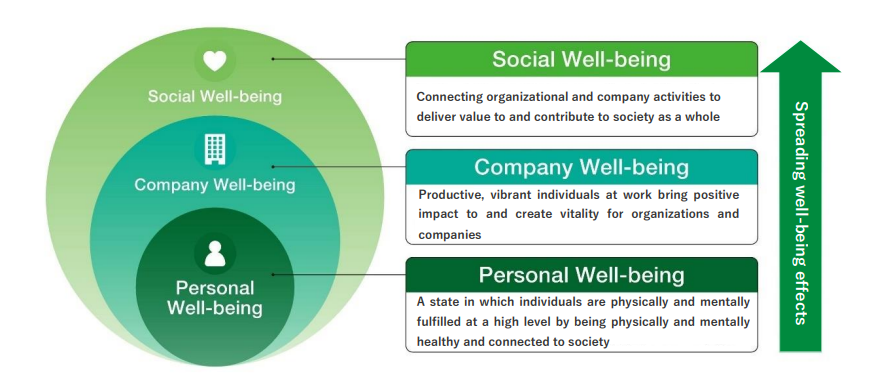
① Refreshing space “YAESU SKY LOUNGE”
Located on the 41st floor of TOFROM YAESU TOWER, the YAESU SKY LOUNGE will feature a panoramic view of Tokyo Bay and a pleasant space in a lush green environment at about 190 meters above the ground, where users can refresh their spirit and body. In the private room space “RE:TREAT Room powered by Upmind,” a hot spring space will be available for casual hot spring treatment experience using hot spring mist, through cooperation with Le Furo Co., Ltd. which has patented their craft hot spring technology to condense, extract, and mobilize hot springs from all over Japan, as well as a meditation and napping program also supervised and operated by Upmind Inc., a company that designed the largest mindfulness app in Japan.
Other facilities include a cafeteria offering a healthy menu to support the mental and physical health of users, and a space where each user can enjoy their time with a sense of vitality.
Refer to the news release at https://tatemono.com/news/20240507.html (in Japanese)
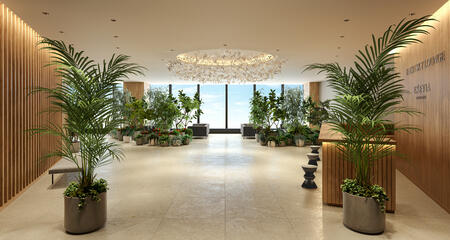
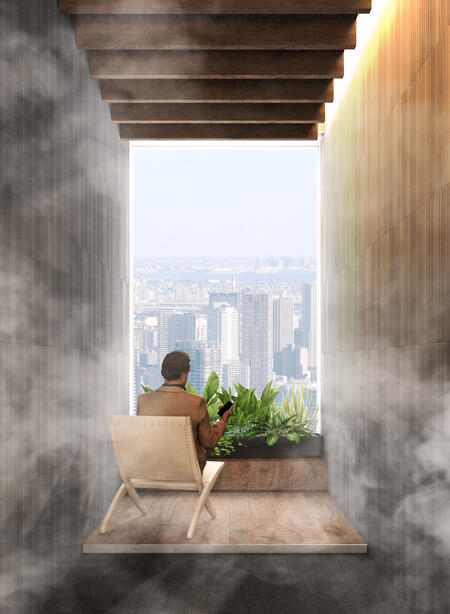
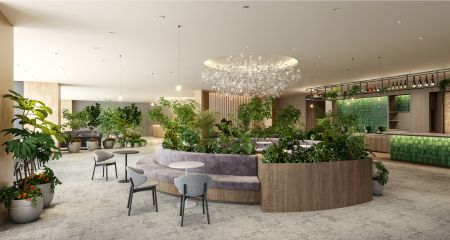
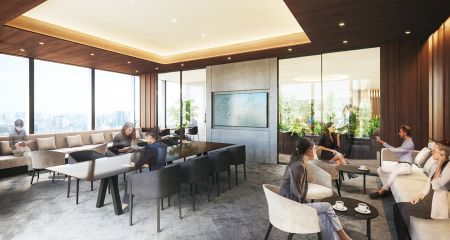
➁ Well-being floor “Wab.”
Located on the 13th floor of TOFROM YAESU TOWER, the Wab. well-being floor is designed as a common area with support functions for employees of tenant companies. It will feature a variety of our well-being efforts designed to promote active employee lifestyles by serving tasty and healthy food in the cafeteria and the cafe & bar, and on the buffet counter, chosen exclusively for the place of production, the producer, the ingredients, and the cooking methods. A lounge will serve as a third area with a variety of choices to spend their time. Kitchen and event space will also be available to help foster communication. The meeting room will be filled with greenery, art and tea, and the private booths will allow users to concentrate and relax with music and visual stimulation proven by brain science. The restroom will have a powder room, nursing room and other functional features, as well as a spatial design conducive to renewing people’s feelings. The elevator lobby will have a sense of seasonality to encourage mood changes and other amenities.
The main area of Wab., designed by FLOOAT, Inc., a company recognized in international competitions, will highlight rich and comfortable materials, light control, and other finely tuned design elements to create a high-quality, universal space that invites users to stay for long periods of time.
In addition, by offering a place with a sense of “health of spirit and body” and “connection with people and society,” to be realized through collaboration with various partners, we will continue to update its initiatives that contribute to the well-being of each individual and the health of the planet, and that lead to the inheritance and development of Japanese culture.
Examples of measures taken with diverse partners for better well-being
・ Offering food menus for immunization care (Kirin Holdings Company, Limited, CHUO FOOD SERVICE Co., Ltd.)
・ Providing “Tea Room in Office,” a support service for enhancing workers’ well-being through drinking tea (Tea Room Inc. , secca inc.)
・ Providing earth- and people-friendly ingredients produced through environmentally regenerative agriculture and creating connections with producers (VegeLINK Co., Ltd.,/ BG Co., Ltd.)
・ Lifestyle improvement program “Teaching Kitchen”, originating from Harvard University (Cancerscan Inc.)
Refer to the news releases at:
https://tatemono.com/news/20240607.html (in Japanese)
https://tatemono.com/news/20240627-2.html (in Japanese)
https://tatemono.com/news/20240917.html (in Japanese)
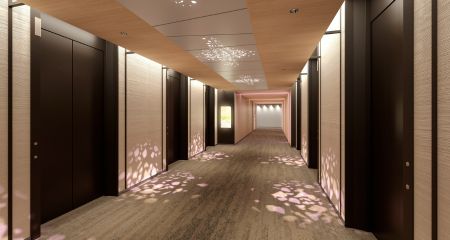
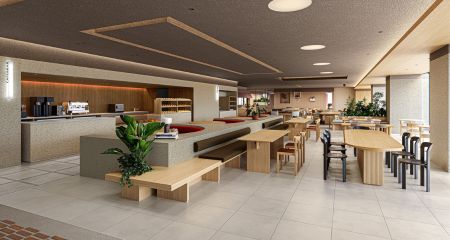
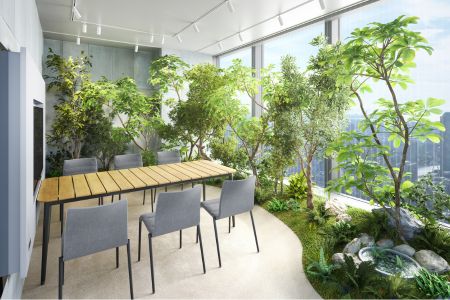
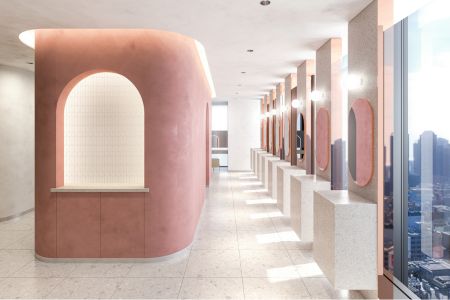
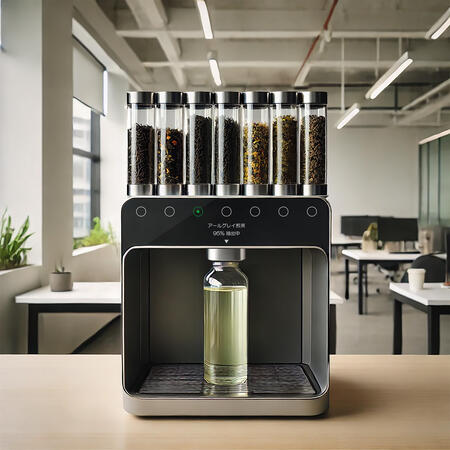
➂ “Rooftop Terrace” overlooking Tokyo Station
Located on the roof of TOFROM YAESU THE FRONT, the Rooftop Terrace will offer a panoramic view of Tokyo Station below and a sense of openness in the open air where visitors can refresh themselves, as well as a space envisioned for use after work to encourage communication.
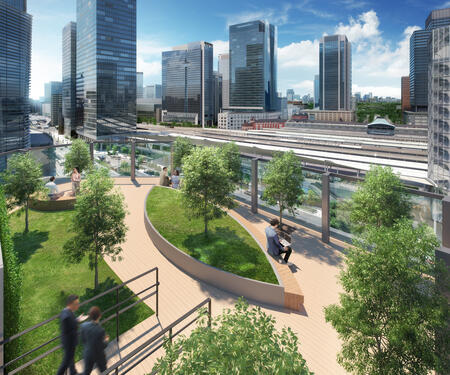
➃ Premium flexible office space “EXEVIA TOKYO YAESU”
EXEVIA TOKYO YAESU, a premium flexible workspace operated by EXPERT OFFICE Co., Ltd. of the Tokyo Tatemono Group, will be available on the 10th and 41st floors of TOFROM YAESU TOWER. The rental and build-to-suit offices will accommodate from 1 to about 90 people and will also be available for short-term use, with a reception concierge to assist with day-to-day business and facilitate communication. It will include a lounge and meeting rooms for a variety of uses, as well as co-working spaces and private booths, and will also function as TOFROM YAESU TOWER’s office communal facility.
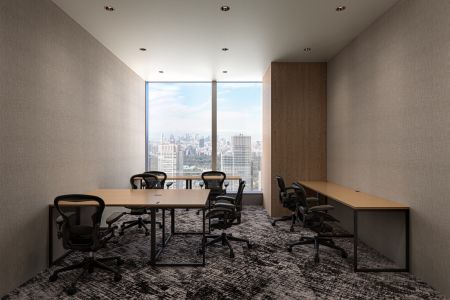
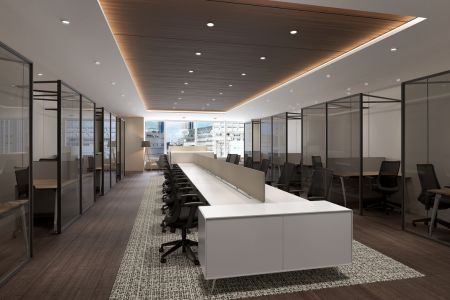
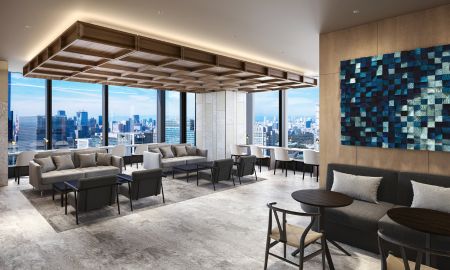
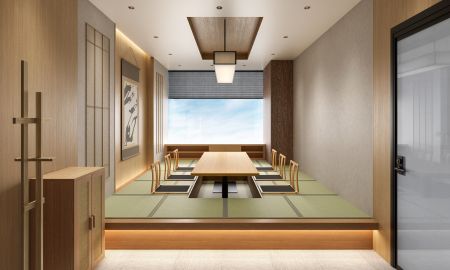
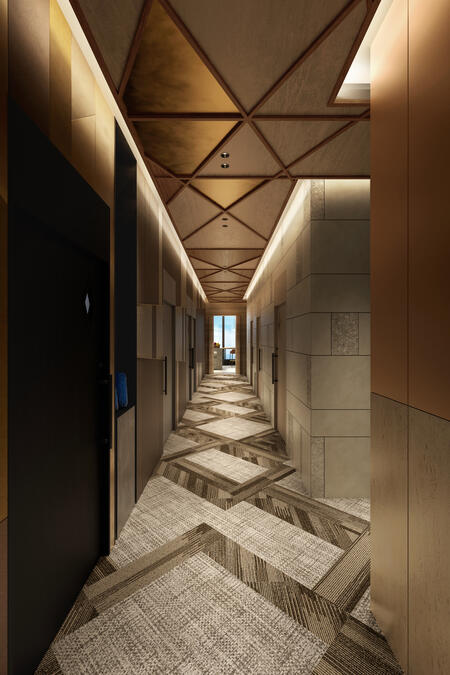
2. Strengthening of Urban Functions, as Befits a Gateway Location to the Global City of Tokyo
① Medical facility: Yaesu Medical Check Station of Nippon Medical School
The Nippon Medical School’s Yaesu Medical Check Station will be located on the 6th and 7th floors of the TOFROM YAESU TOWER. Focused on society’s needs and the future, the medical facility will provide early detection of cancer by FDG-PET and diagnosis of Alzheimer’s disease by β-amyloid PET. Services will include precision detection of lesions and diseases by introducing advanced equipment and staffing with specialized physicians, and advanced medical services in collaboration with Nippon Medical School Hospital (Bunkyo-ku, Tokyo), as well as foreign language services and medical care coordination in times of disaster.
The Yaesu Medical Check Station also has a women’s health checkup department, which promotes regular health checks for a range of generations and provides enhanced medical care to support people’s well-being.
Refer to the news release at https://pdf.irpocket.com/C8804/OMfg/iDvT/eg0D.pdf (in Japanese)
Visit the official site at https://yaesu.nms.ac.jp/ (in Japanese)
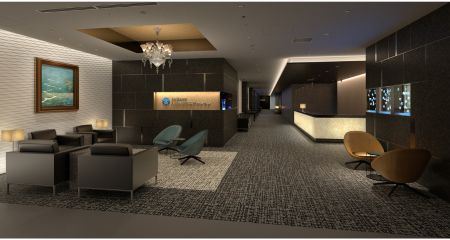
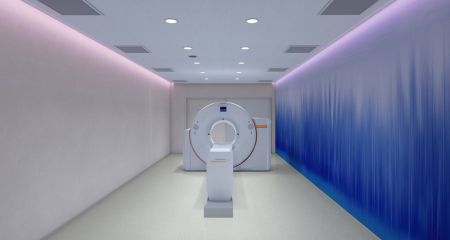
➁ Theater and conference halls
The theater and conference halls operated by PIA CORPORATION and Congrès Inc. will be located on the 3rd to 6th floors of the TOFROM YAESU TOWER. The facility will feature the first theater with a tiered floor in front of Tokyo Station that can accommodate up to about 800 people, a flat-roofed hall for large exhibitions, lectures and other events, as well as meeting rooms for all types of meetings and social events.
By attracting theatrical performances, musicals, live music, and other events, we will develop a base for cultural communication through entertainment that has been lacking in and around Tokyo Station. In addition, we will host MICE events (i.e. international conferences, exhibitions, events, lectures, and seminars), thereby further expanding the business exchange functions in the YNK area.
Refer to the news release at https://pdf.irpocket.com/C8804/dUAy/D76E/S7ay.pdf (in Japanese)
Visit the official site at https://www.yaesu.theater-conference.jp/ (in Japanese)
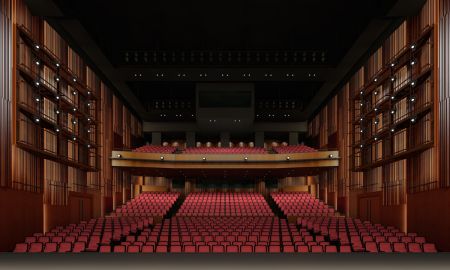
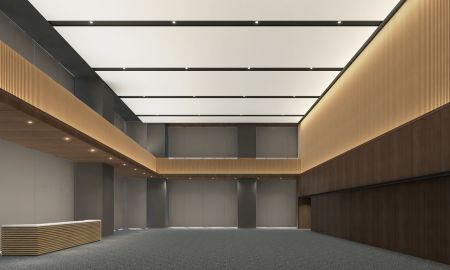
③ Bus terminal: Bus Terminal Tokyo Yaesu
In the basement floor of TOFROM YAESU TOWER, the second-phase area of the Bus Terminal Tokyo Yaesu will be integrally developed by UR Urban Renaissance Agency, and express buses connecting to international airports and regional cities will arrive and depart from the terminal. After the opening of the third-phase area, the underground area of the three redevelopment projects*2 in front of Tokyo Station, including this project, will become one of the largest express bus terminals in Japan (a total of 20 bus stops in the three areas), helping to strengthen the transportation hub function.
The second-phase area will be accessible from the underground mall “Yaechika” to the bus boarding area on the same floor as the bus terminal, and information facilities for travelers will also be attached to the bus terminal building, helping to increase convenience. In addition, on the day of the opening, all express buses currently arriving and departing on the street that are eligible for relocation will be relocated to this bus terminal. The facility will be operated by Keio Dentetsu Bus Co., Ltd.
-
2: TOFROM YAESU, Tokyo Midtown Yaesu, Yaesu 2-Chome Central District Category-I Urban Redevelopment Project
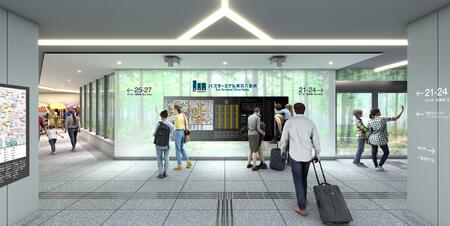
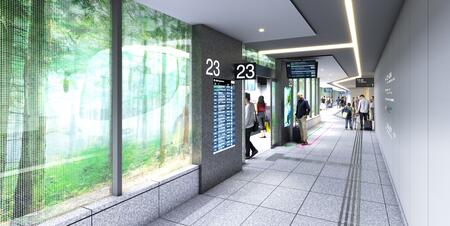
3. Commercial Facilities Directly Connected to Tokyo Station to Attract People to the City
We will develop a commercial facility that connects individuality, creates new things, and conveys “Only Tokyo can do.” Drawing on Yaesu’s diverse food culture dating back to the Edo period, about 70 shops, mainly unique food and beverage stores, will open, creating a vibrant atmosphere unique to Yaesu at the intersection of the latest trends. The indoor plaza “Himonocho Square” will be located on the 1st floor of TOFROM YAESU TOWER, adding the vibrancy to the city.
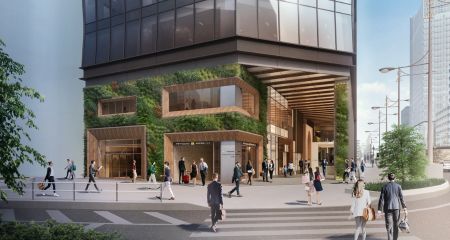
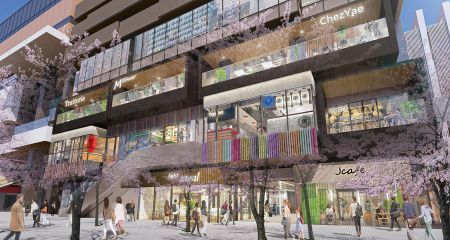
Project Overview
| District name | TOFROM YAESU |
|---|---|
| Implementers | TOFROM YAESU THE FRONT in District A:
Redevelopment Association for the Urban Redevelopment Project for Yaesu 1-Chome East Area in Front of Tokyo Station in District A TOFROM YAESU TOWER in District B: Redevelopment Association for the Urban Redevelopment Project for Yaesu 1-Chome East Area in Front of Tokyo Station in District B |
| Location | TOFROM YAESU THE FRONT in District A:
1-chome, (portion of) 9, Yaesu, Chuo-ku, Tokyo TOFROM YAESU TOWER in District B: 1-chome, (portion of) 6, 7, 8, and 9, Yaesu, Chuo-ku, Tokyo |
| Main uses | TOFROM YAESU THE FRONT in District A:
Offices, stores, clinics, etc. TOFROM YAESU TOWER in District B: Offices, medical facilities, a theater and conference halls, bus terminal, shops, and residences, etc. |
| Scale | TOFROM YAESU THE FRONT in District A:
10 floors above ground, 2 floors below ground, approx. 45 m in height TOFROM YAESU TOWER in District B: 51 floors above ground, 4 floors below ground, approx. 250 m in height |
| Structure | TOFROM YAESU THE FRONT in District A:
Steel frame, reinforced concrete, steel-framed reinforced concrete TOFROM YAESU TOWER in District B: Steel frame, reinforced concrete, steel-framed reinforced concrete, concrete filled steel tube |
| Site area | TOFROM YAESU THE FRONT in District A: approx. 1,300 m² TOFROM YAESU TOWER in District B: approx.10,600 m² |
| Total floor area | TOFROM YAESU THE FRONT in District A: approx. 12,000 m² TOFROM YAESU TOWER in District B: approx. 225,000 m² |
| Design | TOFROM YAESU THE FRONT in District A:
Taisei Corporation, First-Class Registered Architect Office TOFROM YAESU TOWER in District B: Obayashi Corporation, First-Class Registered Architect Office |
| Construction | TOFROM YAESU THE FRONT in District A: Taisei Corporation TOFROM YAESU TOWER in District B: Obayashi-Taisei Joint Venture |
| Completion | TOFROM YAESU THE FRONT in District A: July 2026 (planned) TOFROM YAESU TOWER in District B: February 2026 (planned) |
Project History
| 2000 | Revitalization Roundtable for the Area in Front of Tokyo Station |
|---|---|
| 2001 | Council for the Areas in Nihonbashi and in Front of Tokyo Station |
| 2003 | Yaesu 1-Chome Area Council Working Group |
| 2005 | Yaesu 1-Chome Area City Development Study Group |
| 2007 | Yaesu 1-Chome Area Local Revitalization Study Committee |
| 2008 | Establishment of the Preparatory Association for the Urban Redevelopment of Yaesu 1-Chome East Area in Front of Tokyo Station |
| 2015 | Determination of the city plan |
| 2019 | Approval for establishment of District B Association |
| 2020 | Approval for rights conversion plan for District B |
| 2021 | Start of construction in District B |
| 2022 | Approval for establishment of District A Association |
| 2023 | Approval for rights conversion plan for District A |
| 2024 | Start of construction in District A |
| 2026 | Completion (planned) |
Map of locations
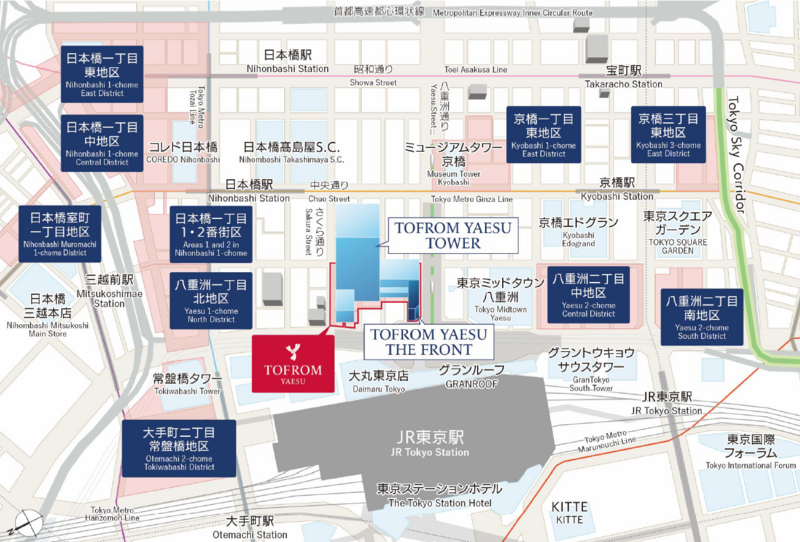
Reference:
・ TOFROM YAESU offcial site: https://office.tatemono.com/yaesupj/ (in Japanese)
・ Well-being Book: https://tatemono.com/news/20250303/well-being_book.pdf (in Japanese)
Note: This document has been translated from a part of the Japanese original for reference purposes only. In the event of any discrepancy between this translated document and the Japanese original, the original shall prevail.



