Construction of the Yaesu 1-chome North District Type-1 Urban Redevelopment Project Begins A waterfront space will be created along the Nihonbashi River, which is being transformed with a direct connection to Tokyo Station and the Metropolitan Expressway’s move underground.
Tokyo Tatemono Co., Ltd. (Head Office: Chuo-ku, Tokyo; Representative Director, President & Chief Executive Officer: Hitoshi Nomura; hereinafter, “Tokyo Tatemono”) is a member of the Yaesu 1-chome North District Urban Redevelopment Association, and in this role, has been working with landowners to promote the Yaesu 1-chome North District Type-1 Urban Redevelopment Project (hereinafter, the “Project”). Construction began on November 19, 2024, and the groundbreaking ceremony was held today.
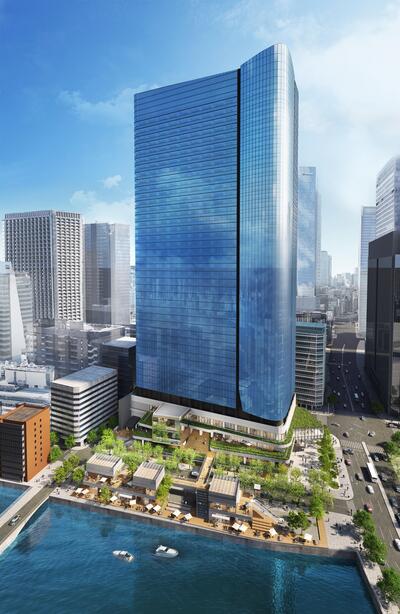
The Project involves the development of the north and south districts of the redevelopment area as a single entity in phases. The south district will have high-rise buildings centered around offices with a standard floor area of approximately 2,842.9m2, while the north district will have a waterfront area along the Nihonbashi River that will be developed in conjunction with the Metropolitan Expressway’s move underground, as well as low-rise commercial facilities connected to this waterfront space. A pedestrian deck will be built between the north and south districts to ensure a smooth pedestrian traffic line. In addition, Nihonbashi Station and Tokyo Station will be connected by an underground passageway in the south district, creating a wide-area underground pedestrian network linking Nihonbashi Station, Otemachi Station, Tokyo Station, and Kyobashi Station. The Crest Collection, the top luxury brand of The Ascott Limited, will be invited to offer accommodations as its first venture in Japan, and a support facility for advanced financial personnel will be set up. This will create a large-scale multi-use facility that is eminently suited for the area near Tokyo Station and a role as the gateway to the Nihonbashi River area.
Tokyo Tatemono will continue to work with landowners to create further growth and prosperity in the area around Tokyo Station and along the Nihonbashi River through this Project, and will also help to strengthen Tokyo’s international competitiveness.
【Key points of this release】
・ The uninterrupted waterfront space along the Nihonbashi River and an underground pedestrian network connecting Tokyo Station and Nihonbashi Station will be constructed.
・ This will create a financial hub that helps to strengthen international competitiveness. Disaster responsiveness will be reinforced and the environmental impact reduced.
・ The Crest Collection, Ascott’s top luxury brand, will be invited to open in Japan for the first time.
Features of the Project
1. Development of a continuous waterfront space along the Nihonbashi River and a pedestrian network connecting Tokyo Station and Nihonbashi Station
・ By developing a section of the underground passageway connecting Nihonbashi Station and Tokyo Station, the Project will contribute to the creation of a wide-area underground pedestrian network* connecting Nihonbashi Station, Otemachi Station, Tokyo Station, and Kyobashi Station, in conjunction with the redevelopment areas in the surrounding area.
・ In addition to the multi-level plaza space that will become a symbol for the hub of interaction around the Nihonbashi River and the Gate Plaza that will connect the north-south districts and the waterfront space, a multi-layered network will be developed that connects the underground passageway and the pedestrian deck above and below ground along the Nihonbashi River, creating a lively and interactive space along the Nihonbashi River waterfront area.
・ In conjunction with the promotion of this Project, including the creation of waterfront spaces, city road No. 272 between the north and south districts and No. 13 on the east side of the redevelopment area will be redeveloped.
・ We are providing cooperation in various ways to make the Project to move the Nihonbashi part of the Metropolitan Expressway Route 4 underground a reality (northern part of the redevelopment area).
-
The underground pedestrian network includes connections through common passageways in other facilities. The connection to Kyobashi Station will be made after the completion of the Yaesu 2-Chome Central District Category-I Urban Redevelopment Project.
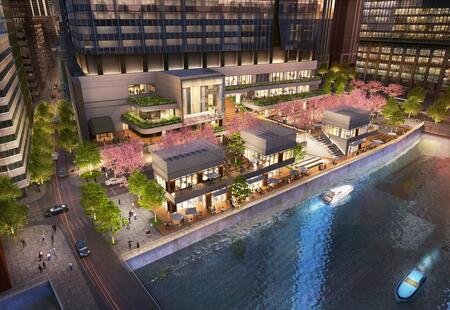
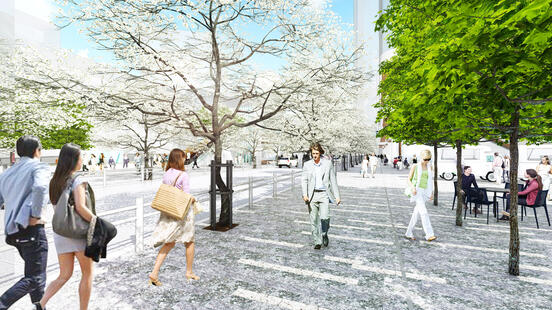
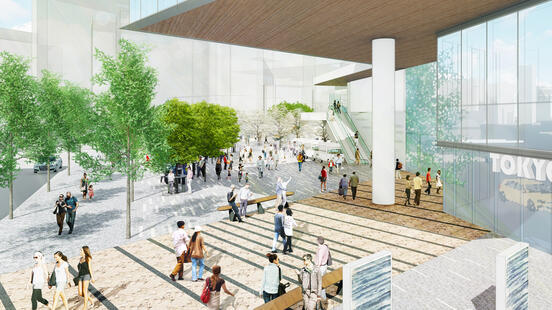
2. Forming a financial base that contributes to strengthening international competitiveness
・ Making the most of its location at the center of Eitai Street, which connects Otemachi and Kabutocho, where financial players are concentrated, the facility will be developed as a place to support the activities of diverse, international, and advanced financial personnel, and will be a comfortable place to use and stay for various business purposes, such as business negotiations, interactions, and post-convention events.
・ The Project will help to strengthen the international finance and MICE functions of the Nihonbashi riverfront area through collaboration with the urban MICE complex that is scheduled to be developed in the area surrounding this Project.
・ We have entered into a partnership agreement with Elevandi Japan, the Japanese subsidiary of GFTN (official name: The Global Finance & Technology Network; Head Office: Singapore; company name changed from Elevandi on October 30, 2024), which is responsible for forming the FinTech community through the operation of the Singapore FinTech Festival, the world’s largest FinTech event, and take specific measures to attract advanced financial personnel.
For reference: News release dated October 27, 2023, “Tokyo Tatemono and Elevandi Japan, a Japanese Subsidiary of the World’s Largest Fintech Community Incubator, Sign Collaboration Agreement: https://pdf.irpocket.com/C8804/NvAy/MeeX/TwwP.pdf (English translation)
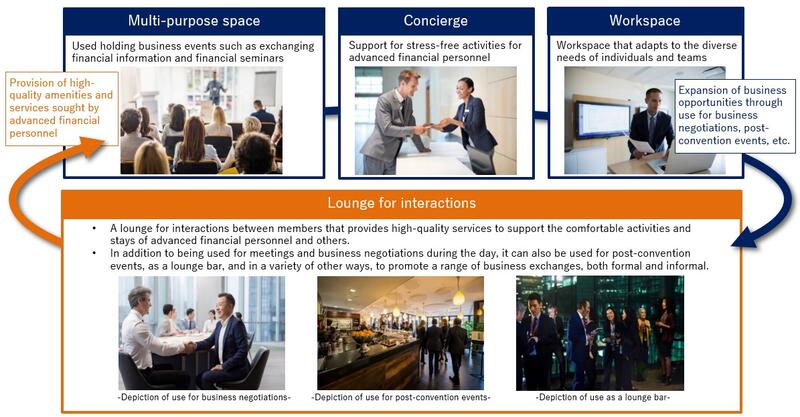
3. Attracting The Crest Collection, the first Ascott luxury brandin Japan
・ The Crest Collection, the luxury brand of Ascott, a hospitality group based in Singapore that operates more than 960 properties in over 230 cities in 40 countries around the world, has been invited to open here. The accommodation is scheduled to open in the second half of 2029 under the name “SEN/KA TOKYO by The Crest Collection.” This will be the first announcement of The Crest Collection by Ascott in Japan.
・ As a hotel-in-residence with facilities for longer stays, such as a month or a year, it meets the needs of a wide range of guests.

Accommodation Overview
| Name | SEN/KA TOKYO by The Crest Collection |
|---|---|
| Floors | South district, 6th to 9th floors |
| Total floor area | Approx. 7,100 m2 |
| Number of rooms | 92 |
| Opening date | Second half of 2029 (planned) |
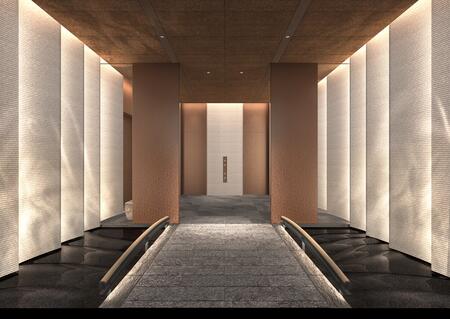


4. Strengthening disaster response capabilities and reducing environmental impact
・ Environmental impact will be reduced by introducing a cogeneration system (CGS) that uses waste heat from power generation and by networking area heating and cooling facilities.
・ Business continuity functions will be strengthened by introducing CGS and emergency power generation facilities.
・ Spaces to accommodate people who have difficulty returning home in the event of a disaster and disaster prevention storage warehouses will be set up.
・ We aim to obtain LEED (Leadership in Energy & Environmental Design) certification.
Map of locations
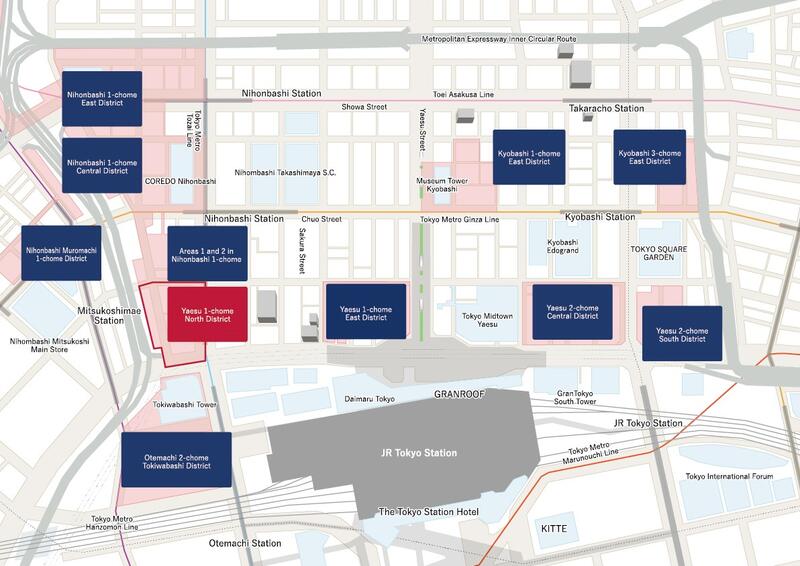
Cross-sectional drawing and site layout
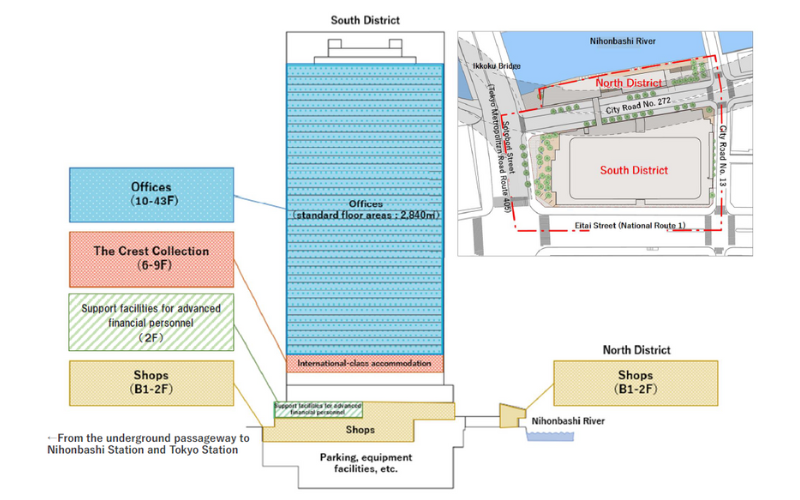
Plan overview
| Location | 1-1 Yaesu, Chuo-ku, Tokyo, other |
|---|---|
| Area | Commercial district, fire prevention district, Nihonbashi and Tokyo Station District Plan, parking lot development district |
| Site area | Overall: Approx. 9,260 m2, South district: Approx. 7,560 m2, North district: Approx. 1,700 m2 |
| Total floor area | Overall: Approx. 186,500 m2, South district: Approx. 185,500 m2, North district: Approx. 1,000 m2 |
| Structure and scale | South district: Steel-framed reinforced concrete, reinforced concrete, steel construction; 44 floors above ground, 3 floors below ground / North district: Steel construction, 2 floors above ground |
| Height | South district: Approx. 218 m, North District: Approx. 12 m |
| Use | Offices, shops, accommodation, parking, etc. |
| Completion | South district: Scheduled for completion in 2029, North district: Scheduled for completion in 2032 |
| Specific business representative and participating members | Tokyo Tatemono Co., Ltd., Tokyo Gas Real Estate Co., Ltd., Taisei Corporation, Meiji Yasuda Life Insurance Company |
| Design | Basic designer: Nihon Sekkei, Inc., Implementation designer: Taisei Corporation |
| Construction | Taisei Corporation |
| Supervision of exterior design for the low-rise section | Laguarda.Low Architects LLC |
| Supervision of landscape design | office ma inc. |
-
The overview is the current plan and may change depending on the progress of the Project in the future.
Note: This document has been translated from a part of the Japanese original for reference purposes only. In the event of any discrepancy between this translated document and the Japanese original, the original shall prevail.



